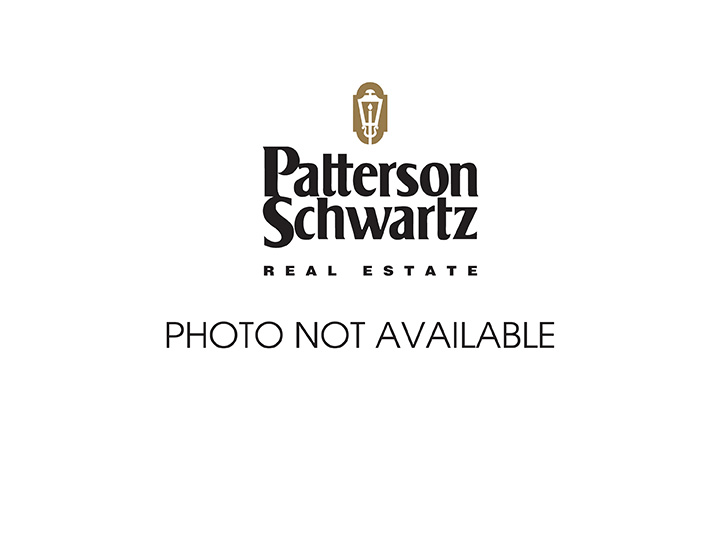Sort By:
45
properties found: My Listings; , ;
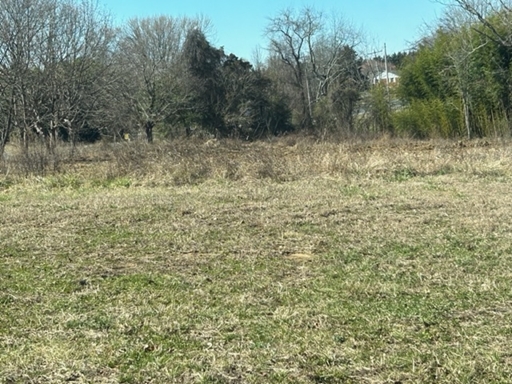
UNDER CONTRACT
3926 Kirkwood Saint Georges Road, Bear
0 Beds, 0.0 Baths
≫ More Info
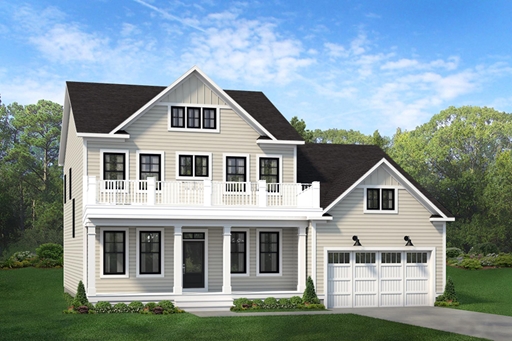
RECENTLY SOLD
Pine Bay40 Bay Reach, Rehoboth Beach
5 Beds, 4.0 Baths
≫ More Info
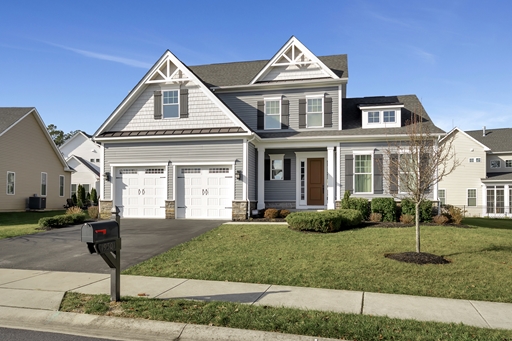
RECENTLY SOLD
Grande At Canal Pointe19501 Manchester Drive, Rehoboth Beach
7 Beds, 5.0 Baths
≫ More Info

RECENTLY SOLD
Highlands At Back Creek124 Ayshire Drive, Middletown
4 Beds, 3.1 Baths
≫ More Info
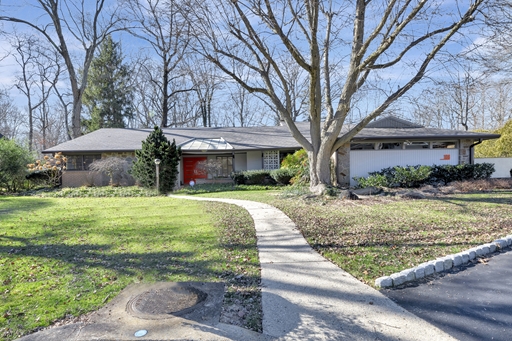
RECENTLY SOLD
Sutton Place108 W Sutton Place, Wilmington
4 Beds, 2.1 Baths
≫ More Info
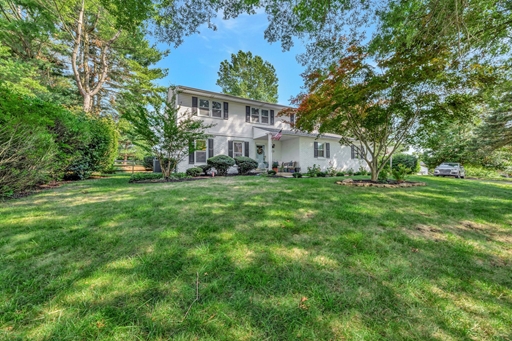
RECENTLY SOLD
Iron Gates23 Gates Circle, Hockessin
4 Beds, 2.1 Baths
≫ More Info
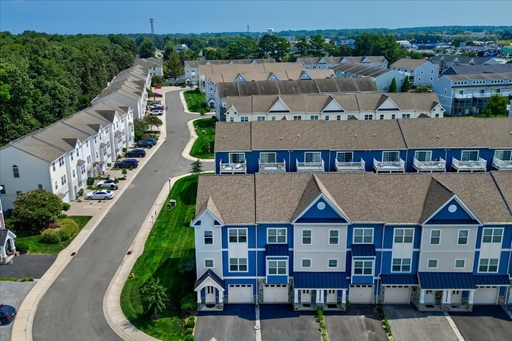
RECENTLY SOLD
Rehoboth Crossing36994 Turnstone Circle, Rehoboth Beach
3 Beds, 3.1 Baths
≫ More Info

RECENTLY SOLD
Tree Top Valley213 Tree Top Lane, Hockessin
4 Beds, 2.1 Baths
≫ More Info

RECENTLY SOLD
Meritage13 Latour Lane, Newark
4 Beds, 2.1 Baths
≫ More Info

RECENTLY SOLD
Hills Of Sullivan5 Wellsville Lane, Avondale
4 Beds, 2.1 Baths
≫ More Info

RECENTLY SOLD
Townsend Village Il700 Melvin Court, Townsend
5 Beds, 4.1 Baths
≫ More Info
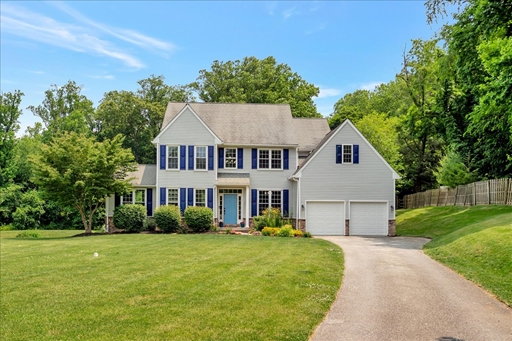
RECENTLY SOLD
Harmony Hill14 Friends Drive, West Grove
4 Beds, 2.1 Baths
≫ More Info

RECENTLY SOLD
Woodland Village127 Mccormick Boulevard, Newark
4 Beds, 2.1 Baths
≫ More Info
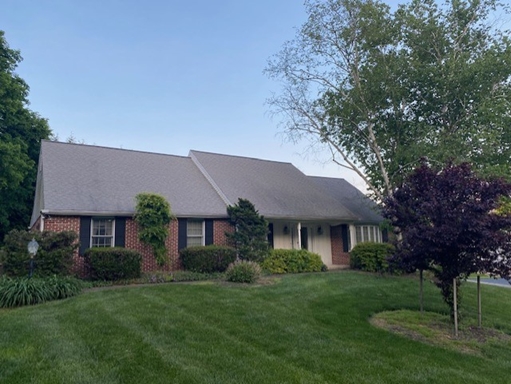
RECENTLY SOLD
Bon Ayre1 Applewood Court, Hockessin
3 Beds, 2.1 Baths
≫ More Info
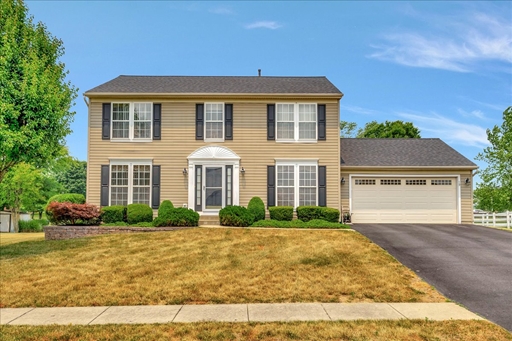
RECENTLY SOLD
Sunset Meadows19 Amanda Circle, Bear
4 Beds, 2.1 Baths
≫ More Info
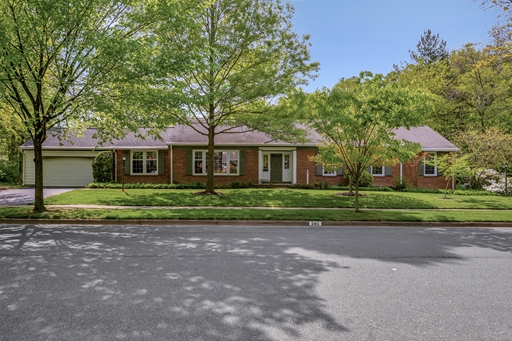
RECENTLY SOLD
Sharpley505 Foulkstone Road, Wilmington
4 Beds, 2.0 Baths
≫ More Info

RECENTLY SOLD
Nonantum Mills204 Nonantum Drive, Newark
4 Beds, 2.1 Baths
≫ More Info

RECENTLY SOLD
Shipley Ridge809 Bezel Road, Wilmington
3 Beds, 2.1 Baths
≫ More Info

RECENTLY SOLD
Mendenhall Village8 Pin Oak Lane, Hockessin
4 Beds, 2 Baths
≫ More Info

RECENTLY SOLD
Limestone Hills West17 Addicks Court, Wilmington
3 Beds, 2.1 Baths
≫ More Info
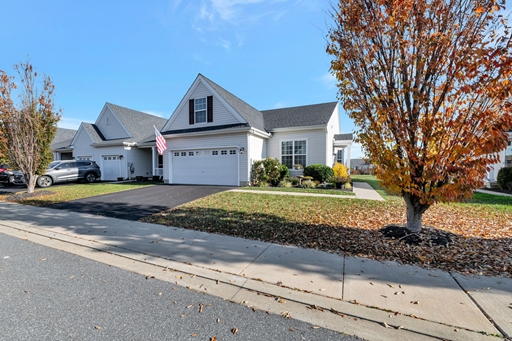
RECENTLY SOLD
Steeple Glenn41 Grand National Lane, Newark
2 Beds, 2.0 Baths
≫ More Info
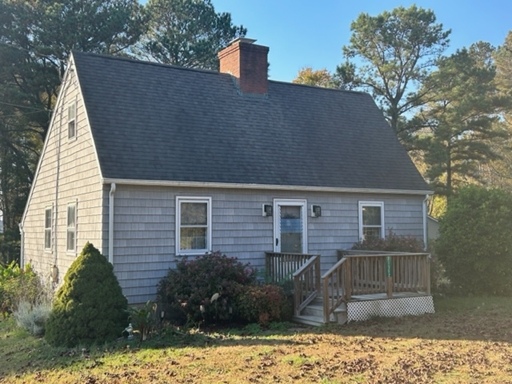
RECENTLY SOLD
Mulberry Knoll21362 West Lane, Lewes
3 Beds, 2.0 Baths
≫ More Info
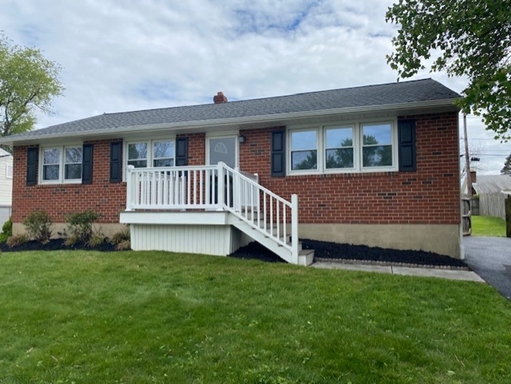
RECENTLY SOLD
Deacons Walk150 Worral Drive, Newark
3 Beds, 1.1 Baths
≫ More Info

RECENTLY SOLD
Tupelo Ridge5040 N Tupelo Turn, Wilmington
3 Beds, 2.1 Baths
≫ More Info

RECENTLY SOLD
Limestone Hills1406 Braken Avenue #100, Wilmington
3 Beds, 3 Baths
≫ More Info

RECENTLY SOLD
Drummond Ridge6 Ansonia Court, Newark
3 Beds, 2.1 Baths
≫ More Info

RECENTLY SOLD
Klair Estates2016 Elgin Street, Wilmington
3 Beds, 1.1 Baths
≫ More Info
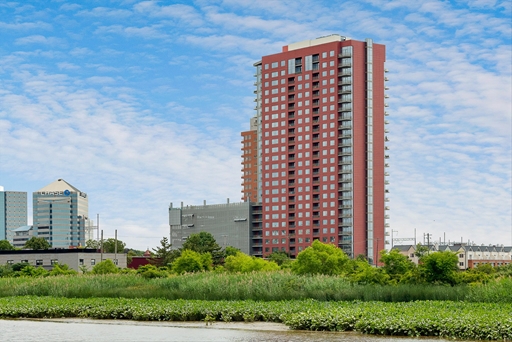
RECENTLY SOLD
River Tower Christ L105 Christina Landing Drive #1106, WIlmington
2 Beds, 2.0 Baths
≫ More Info
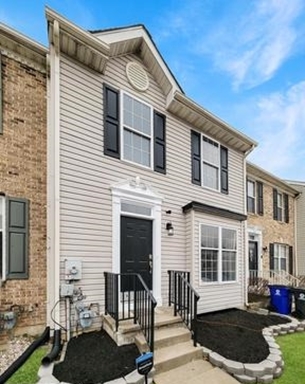
RECENTLY SOLD
Eagle Trace337 Norman Drive, Newark
3 Beds, 2.1 Baths
≫ More Info
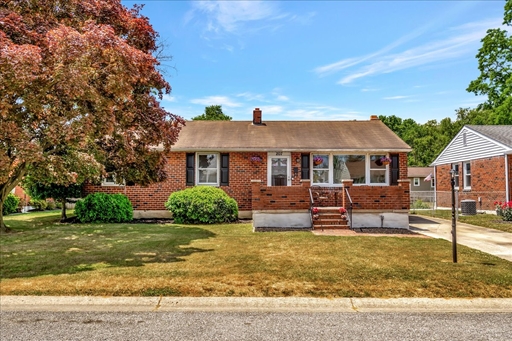
RECENTLY SOLD
Wilm Manor207 Jackson Avenue, New Castle
3 Beds, 2.0 Baths
≫ More Info

RECENTLY SOLD
Harmony Hills602 Durso Drive, Newark
3 Beds, 1.0 Baths
≫ More Info
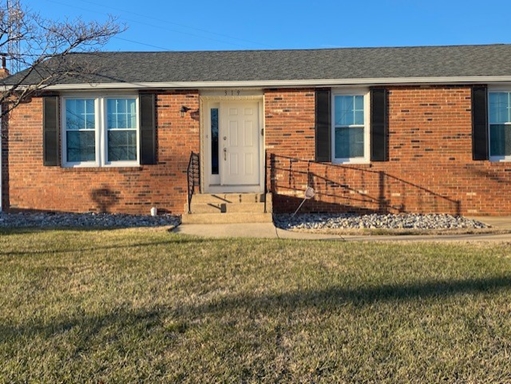
RECENTLY SOLD
Rosemont319 Silverbrook Drive, Wilmington
3 Beds, 1.0 Baths
≫ More Info

RECENTLY SOLD
Londonderry3108 Ruby Drive, Wilmington
3 Beds, 1.1 Baths
≫ More Info

RECENTLY SOLD
Dunlinden Acres3854 Evelyn Drive, Wilmington
3 Beds, 1 Baths
≫ More Info

RECENTLY SOLD
Little Italy1003 N Lincoln Street, Wilmington
3 Beds, 1.1 Baths
≫ More Info
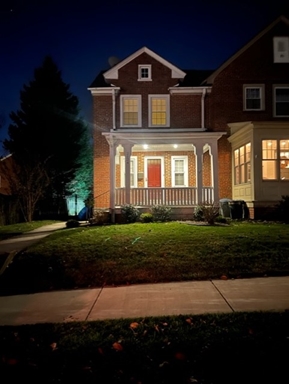
RECENTLY SOLD
Union Park Gardens2124 Linden Street, Wilmington
3 Beds, 1.0 Baths
≫ More Info
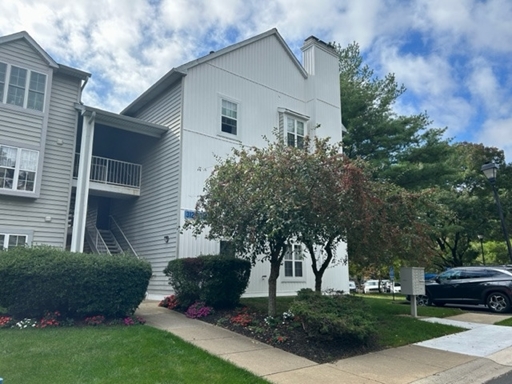
RECENTLY SOLD
Berkshire3143 Charing Cross, Wilmington
2 Beds, 2.0 Baths
≫ More Info

RECENTLY SOLD
Olde Glynrich1003 Talcon Drive, Wilmington
2 Beds, 2.1 Baths
≫ More Info
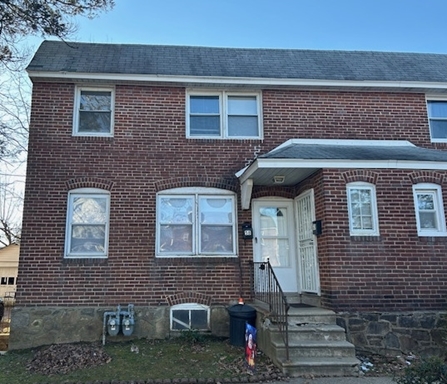
RECENTLY SOLD
Chester City58-60 Mowry Street, Chester
4 Beds, 2.0 Baths
≫ More Info

RECENTLY SOLD
Linden Knoll3602-132 Rustic Lane #132, Wilmington
2 Beds, 2 Baths
≫ More Info
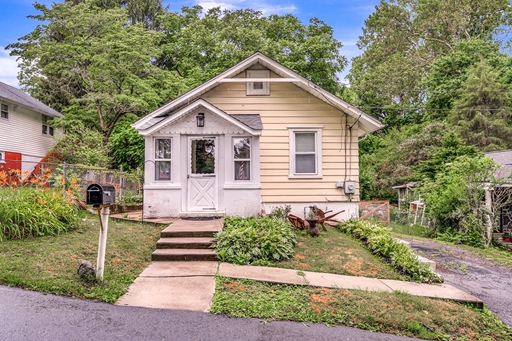
RECENTLY SOLD
Cedars307 Justis Avenue, Wilmington
2 Beds, 1.0 Baths
≫ More Info
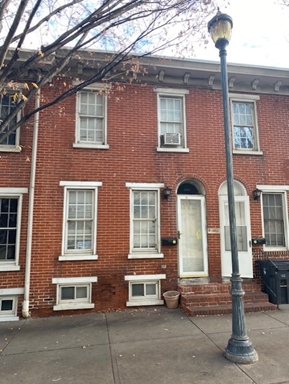
RECENTLY SOLD
1204 Walnut Street Street, Wilmington
3 Beds, 1.0 Baths
≫ More Info
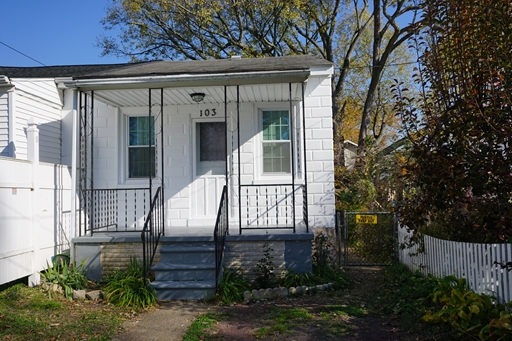
RECENTLY SOLD
Penn Rose103 E 39Th Street, Wilmington
2 Beds, 1.0 Baths
≫ More Info
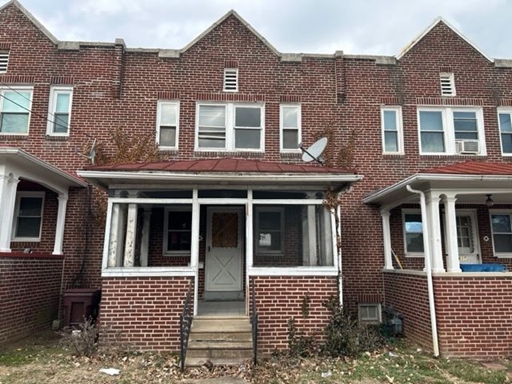
RECENTLY SOLD
Wilm #032613 Creston Place, Wilmington
3 Beds, 1.0 Baths
≫ More Info


 Patterson-Schwartz Real Estate
Patterson-Schwartz Real Estate